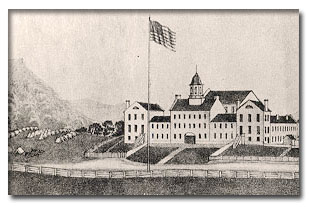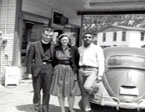Barracks History Timeline
A Brief History of the VMI Barracks
Timeline and Online Exhibit
Go to Exhibit

- 1839-The first cadets occupied the dilapidated arsenal building, which had been constructed in 1816 and had fallen into disrepair. Smith later said that "the whole establishment presented the appearance of a prison." More about the arsenal.
- 1848-1851-Superintendent Francis H. Smith, with the enthusiastic support of VMI Board of Visitors member Philip St. George Cocke, embarked upon efforts to secure funding for building projects, including a new Barracks. Cocke's elegant home "Belmead," in Powhatan County, had been designed by the prominent New York architect Alexander Jackson Davis.
- 1851-The legislature appropriated $30,000 in support of the the barracks. Smith worked with Davis to finalize plans for a massive brick and stucco structure, a quadrangle which was to measure 225 by 326 feet. The cornerstone was laid on July 4, 1851.
- 1851 September-The front, or south, facade of Barracks (today's Washington Arch facade) was completed and cadets occupied the quarters on September 24. The building also included classrooms, one of which was occupied by the newly hired professor of Natural Philosophy, Major Thomas J. Jackson. The old arsenal building was dismantled.
- 1851-1859-Barracks expansion using Davis's design continued, with work on the east and west wings. By 1859 the Parade Ground (west) facade had reached the large tower where Jackson Arch stands today. Davis had provided Smith with a flexible design, allowing for enlargement in "17 foot sections at pleasure" as funds became available. The barracks took the shape of a "J."
- 1860 May-Excavation started for an extension of the East wing. The Civil War ended construction in 1861, with the east wing reaching toward the edge of the cliff over Woods Creek.
- 1864 June-Barracks & other buildings burned by General David Hunter.
- 1866-1869-Barracks was rebuilt and the east wing finished. The building remained essentially unchanged for the next 25 years.
- 1893-1896-The VMI Board of Visitors decided to honor Stonewall Jackson with a memorial hall. The Board endorsed the plan of alumnus Isaac E. A. Rose, who created an elaborate Gothic extension to Davis's parade facade of Barracks. This incongruous addition was torn down in 1915; only the Jackson Arch portion was retained. The barracks is now in the shape of a "U."
- 1900-A classroom building named in honor of Francis H. Smith was constructed at the north end of the quadrangle. The building was designed by William G. McDowell of Lexington.
- 1914-Architect Bertram Goodhue was commissioned by the Board of Visitors to evaluate the design of the VMI Post and to address the issue of long-range planning. He recommended the demolition of the non-Davis portions of the Barracks--- Isaac Rose's Jackson Memorial Hall and McDowell's Smith Building---providing for a return to Davis's original plan of a complete quadrangle with a symmetrical facade facing the Parade Ground.
- 1915-1916-Old Jackson Memorial Hall (the addition designed by Isaac E. A. Rose) was torn down and replaced with cadet rooms designed by Goodhue according to the original A. J. Davis concept. The Parade Ground facade is now symmetrical, with cadet rooms on both sides of Jackson Arch.
- 1923-The Smith Academic Building was torn down, replaced by the north wing of Barracks. The quadrangle, originally conceived by A. J. Davis in 1851, was now completed largely as envisioned by Davis and Smith.
- 1948-49-Construction of "New Barracks," standing diagonally to the NW of the west wing. It was occupied by cadets in September 1949, with the primary entrance through Marshall Arch. A concourse level in the rear housed the military store, tailor shop, and other support services.
- 2006-2009-Third Barracks is constructed where Lejeune Hall once stood. In addition to increasing the available number of cadet rooms, the new wing incorporates a Visitor’s Center, the bookstore, and the Keydet Canteen.

.svg)
.png)
